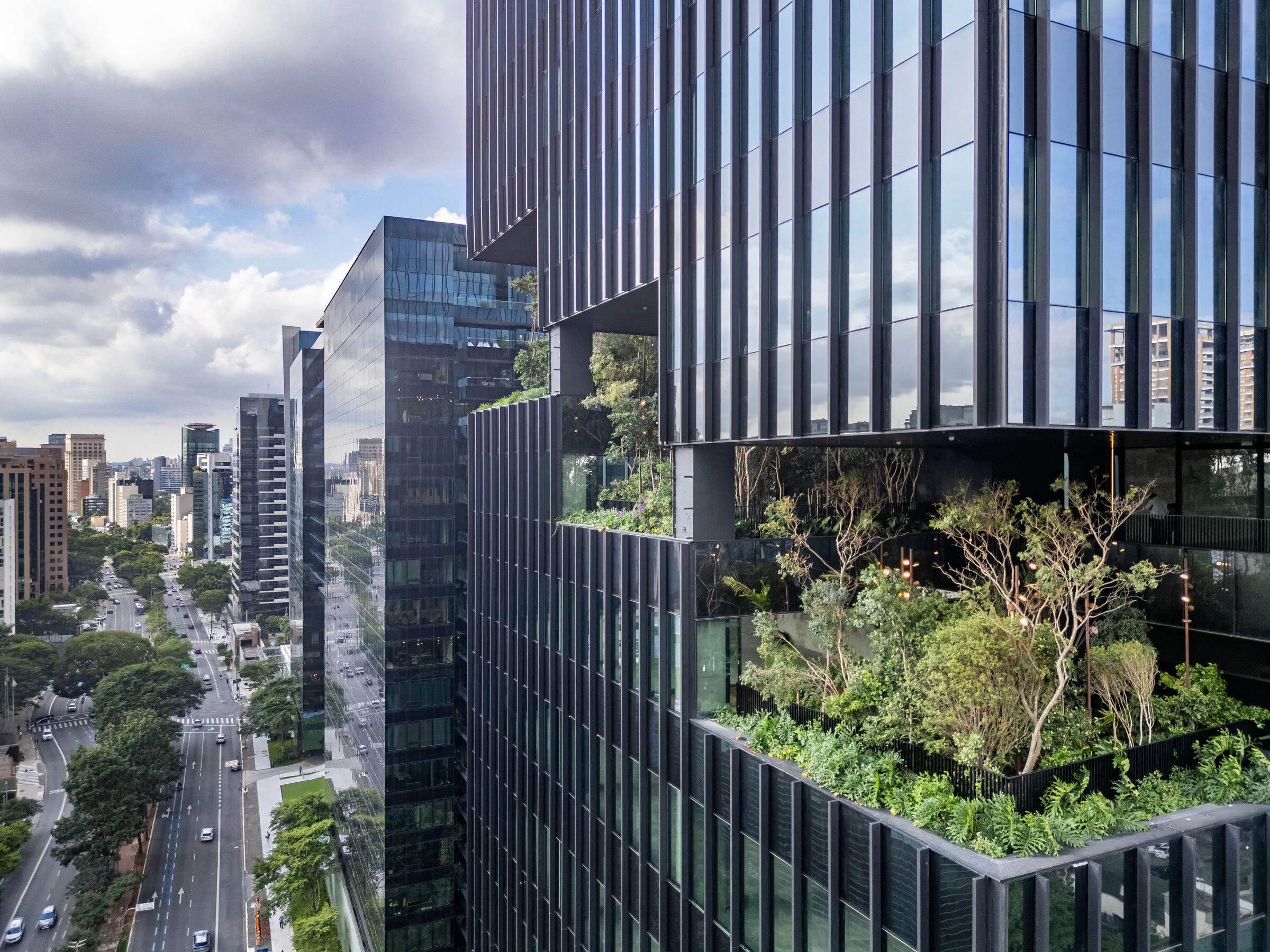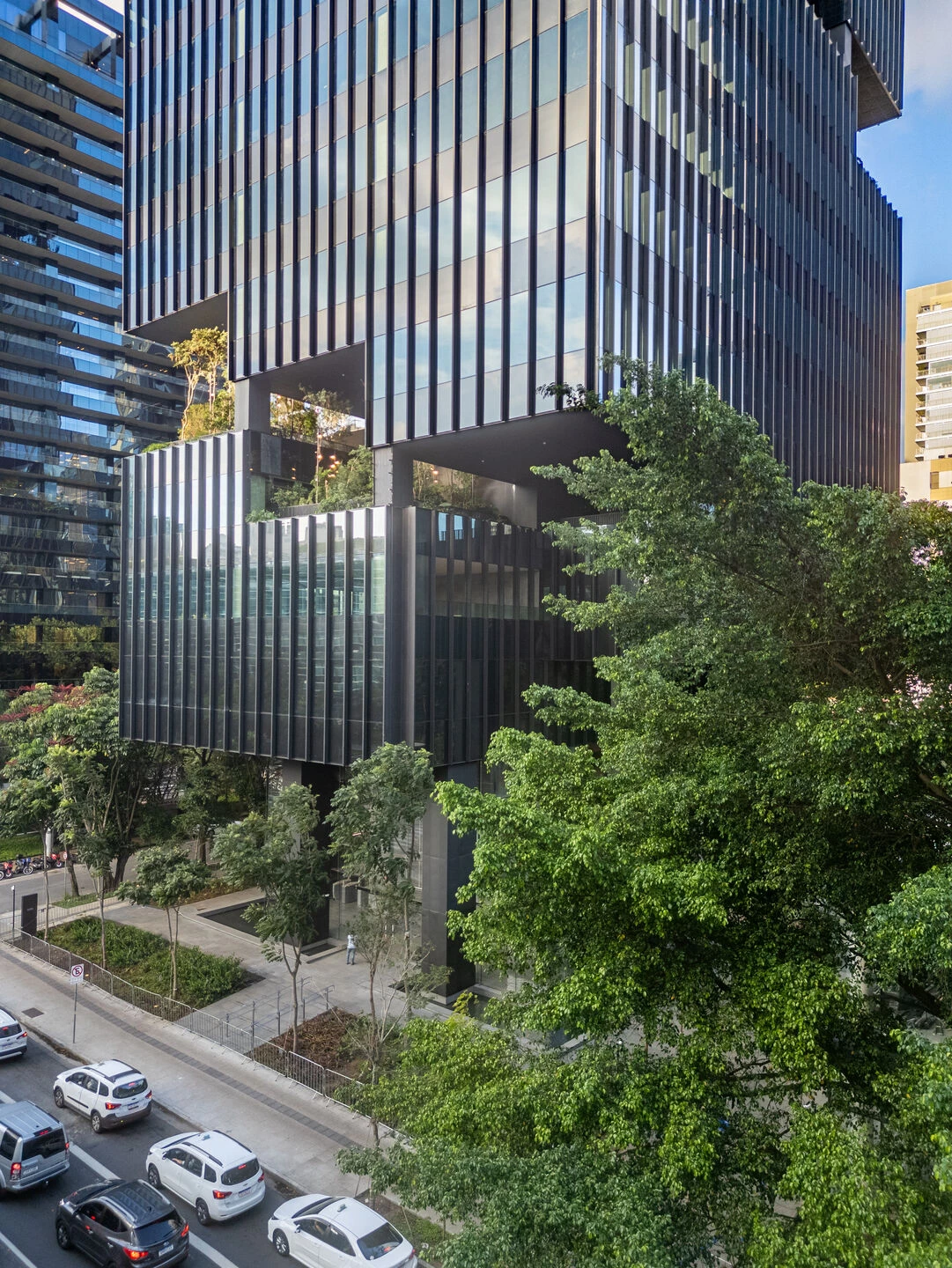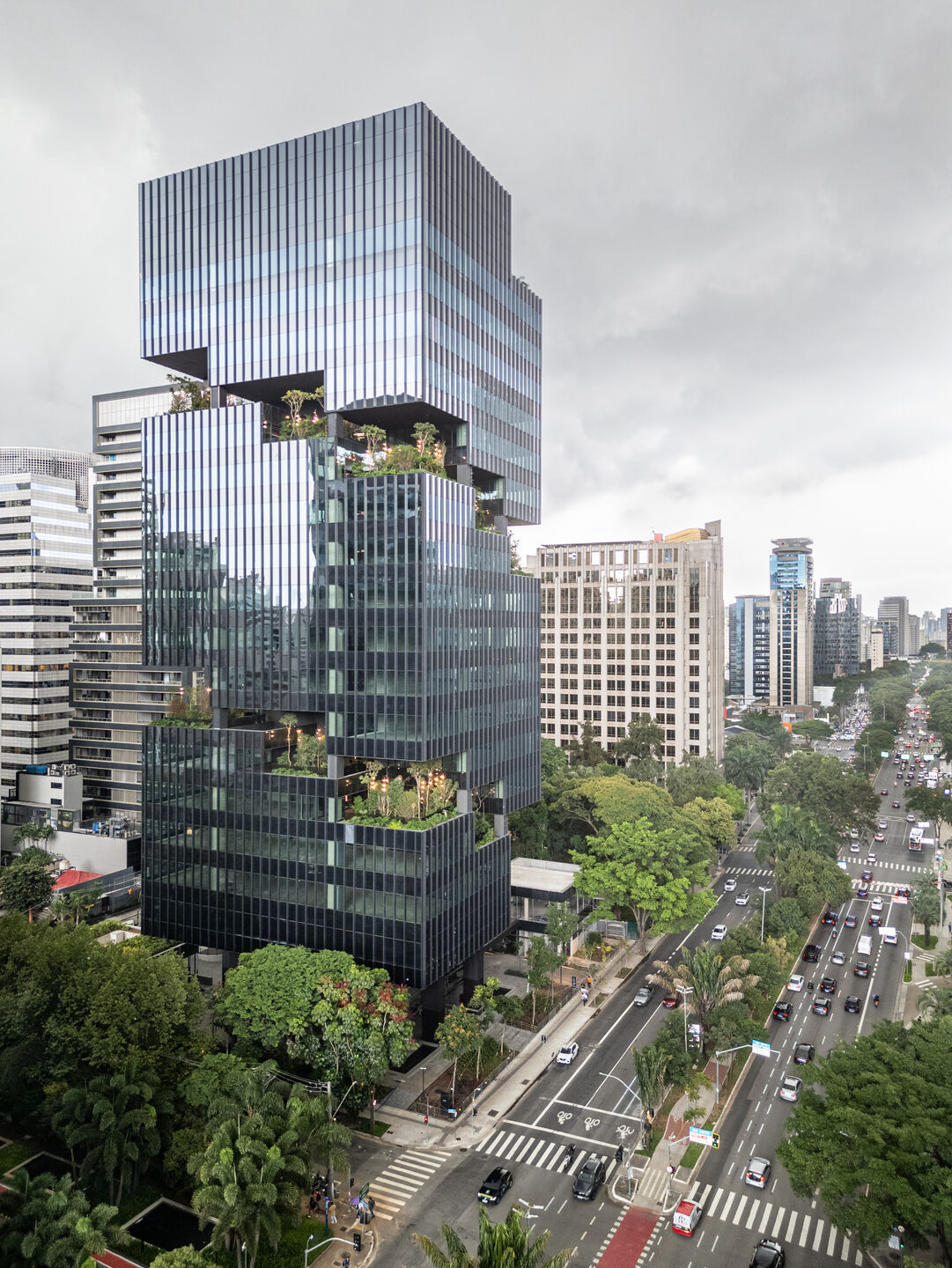Bosco Corporate
Clients
Bosco Corporate
Region
Sao Paulo
City
Sao Paulo
Budget
N/A
Year Completed
2024
Size
1760 sq m
Sector
Buildings
Sub-Sector
Commercial, Energy



The Story
Located on a plot of land that takes half a block and has access through three different streets – Rua Professor Atílio Inocenti, Av. Horácio Lafer and Av. Faria Lima – the Bosco Corporate Building emerges as a symbol of a new concept for corporate developments.The ground floor of the building was conceived as an open space, without walls or railings, with active façades with shops and restaurants, thus promoting interaction and connection with the urban environment. With 16 floors and 850m² of area per floor, the single tower features 4.68m from floor to floor, providing a large and ventilated spaces for its users.
One of the most distinctive features of this project is the presence of 110m² woods with double height ceilings on all floors. These spaces were conceived in a spiral arrangement around the central core of the building, which houses the elevators and stairs. With a total area of 1760m² of vertical forest, this innovative approach provides invigorating environments in the middle of Av. Faria Lima, as the woods acts as a thermal insulator, acoustic barrier and generates a pleasant microclimate to the tower’s internal spaces, providing a new experience in the way of working.
To enable such a guideline in the architectural project, the development benefits from the Terraces Law, allocating 5% of the land’s area to hanging gardens. These spaces were designed with the aim of promoting the well-being and quality of life of its occupants, even offering the opportunity to walk barefoot in the middle of a dense forest, giving continuity to the existing thicket in the lots surrounding the plot.



